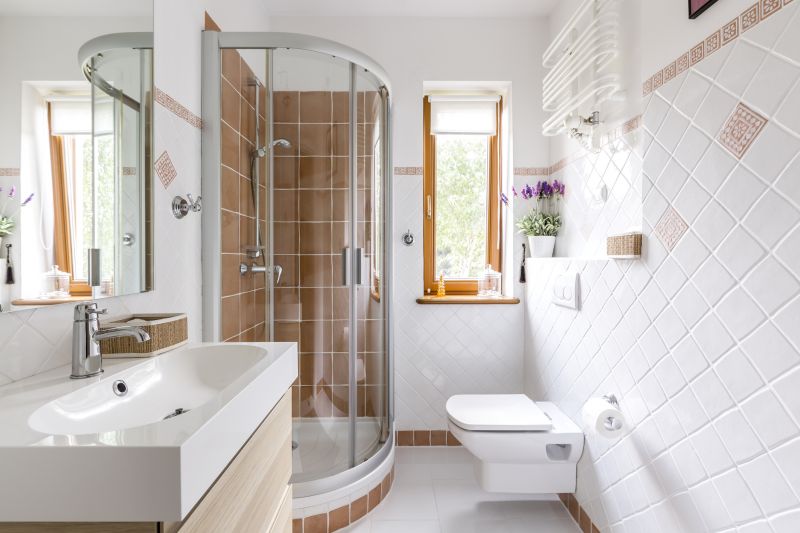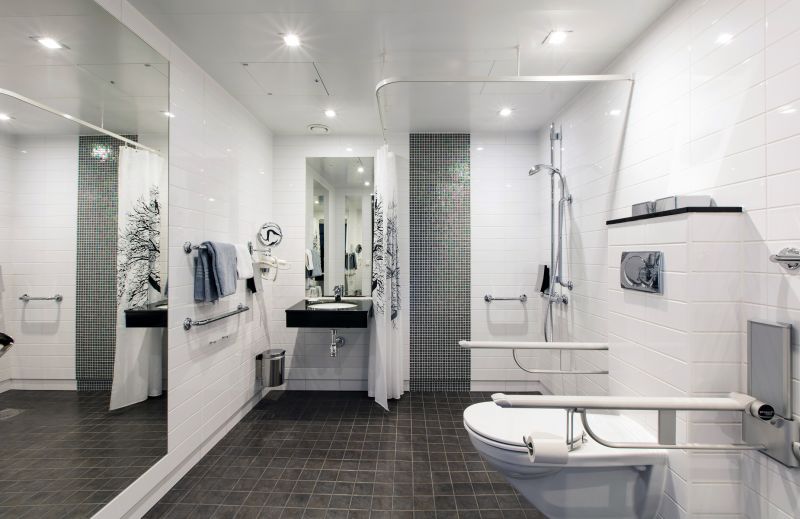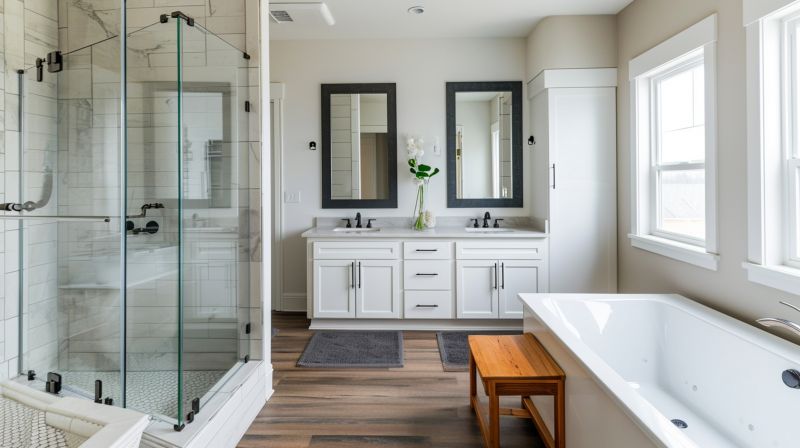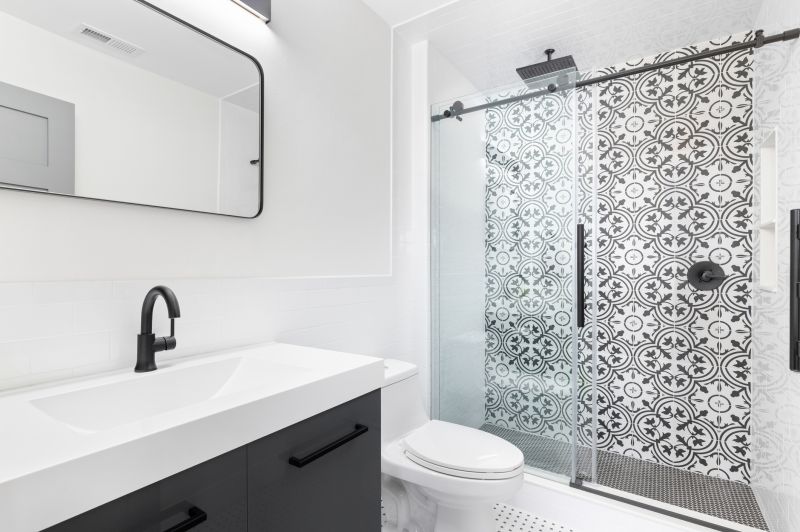Creative Shower Layouts for Tiny Bathroom Spaces
Designing a small bathroom shower requires careful planning to maximize space and functionality. With limited square footage, choosing the right layout can significantly enhance the usability and aesthetic appeal of the space. Various configurations, such as corner showers, walk-in designs, and enclosed units, offer different benefits depending on the bathroom's size and style preferences. Incorporating smart storage solutions and choosing appropriate fixtures can also contribute to a more organized and visually pleasing shower area.
Corner showers utilize space efficiently by fitting into a corner, freeing up more room for other bathroom features. These layouts often feature a triangular or quadrant shape, making them ideal for small bathrooms.
Walk-in showers provide a seamless look with minimal barriers, creating an open and airy feel. They are accessible and can be customized with various glass enclosures and tile options.

This layout showcases a compact corner shower with glass doors, maximizing space while maintaining a modern look.

A walk-in shower with built-in niches offers ample storage without cluttering the limited space.

Glass enclosures help make small bathrooms feel larger by allowing light to flow freely throughout the space.

Using vertical tile patterns can elongate the visual height of the shower area, creating a sense of increased space.
| Layout Type | Best Features |
|---|---|
| Corner Shower | Maximizes corner space; suitable for small bathrooms |
| Walk-In Shower | Creates an open feel; accessible design |
| Recessed Shower | Built into the wall for space saving |
| Neo-Angle Shower | Fits into awkward corners; stylish |
| Curved Shower Enclosure | Softens the space; adds a modern touch |
| Sliding Door Shower | Space-efficient door operation |
| Open Shower with Barrier-Free Entry | Minimal barriers for accessibility |
Optimizing a small bathroom shower layout involves balancing functionality with aesthetic appeal. Incorporating features such as built-in shelving, niche storage, and clear glass panels can make a significant difference. These elements not only enhance usability but also contribute to a clean and uncluttered appearance. Choosing fixtures that are proportionate to the space ensures comfort without overwhelming the room. Additionally, selecting light-colored tiles and reflective surfaces can help to visually expand the area, making it feel more spacious.
Lighting plays a crucial role in small bathroom shower designs. Proper illumination can highlight design features and create an inviting atmosphere. Combining natural light with well-placed artificial lighting enhances the sense of openness. Ventilation is also essential to prevent moisture buildup and maintain a fresh environment. Modern exhaust fans and moisture-resistant materials ensure durability and ease of maintenance, which are key considerations in compact spaces.
Achieving an effective small bathroom shower layout requires thoughtful planning and attention to detail. By selecting the right configuration, utilizing smart storage solutions, and emphasizing light and openness, it is possible to create a functional and attractive shower area. Whether through innovative use of space or stylish design elements, small bathrooms can offer a comfortable and visually appealing shower experience that meets modern needs.










